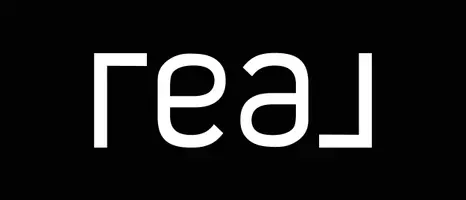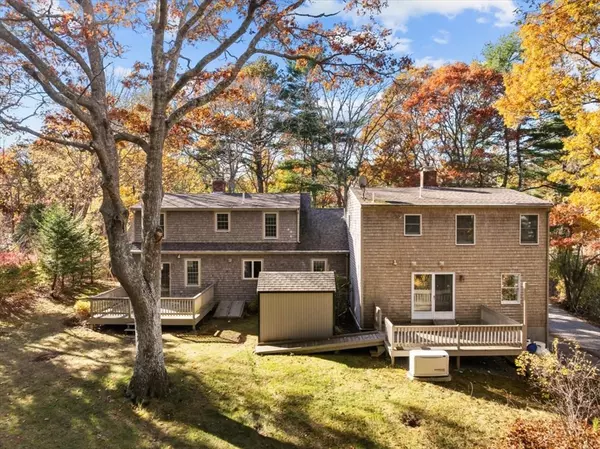
515 County Rd Bourne, MA 02559
6 Beds
3.5 Baths
2,770 SqFt
UPDATED:
Key Details
Property Type Single Family Home
Sub Type Single Family Residence
Listing Status Active
Purchase Type For Sale
Square Footage 2,770 sqft
Price per Sqft $270
MLS Listing ID 73452921
Style Cape
Bedrooms 6
Full Baths 3
Half Baths 1
HOA Y/N false
Year Built 1977
Annual Tax Amount $5,502
Tax Year 2025
Lot Size 1.300 Acres
Acres 1.3
Property Sub-Type Single Family Residence
Property Description
Location
State MA
County Barnstable
Area Pocasset
Zoning R40
Direction Sign on County Rd
Rooms
Basement Full, Partially Finished, Interior Entry, Bulkhead, Concrete
Primary Bedroom Level First
Interior
Interior Features Bedroom, Den
Heating Baseboard, Oil, Electric
Cooling None
Flooring Wood, Vinyl, Carpet
Fireplaces Number 2
Appliance Range, Dishwasher, Refrigerator, Washer
Laundry First Floor, Electric Dryer Hookup, Washer Hookup
Exterior
Exterior Feature Deck, Storage, Outdoor Shower
Garage Spaces 2.0
Utilities Available for Electric Range, for Electric Dryer, Washer Hookup
Waterfront Description Bay,1/2 to 1 Mile To Beach,Beach Ownership(Public)
Roof Type Shingle
Total Parking Spaces 6
Garage Yes
Building
Lot Description Level
Foundation Concrete Perimeter
Sewer Private Sewer
Water Public
Architectural Style Cape
Schools
Elementary Schools Bourne Intermediate
Middle Schools Bourne Middle
High Schools Bourne High
Others
Senior Community false






